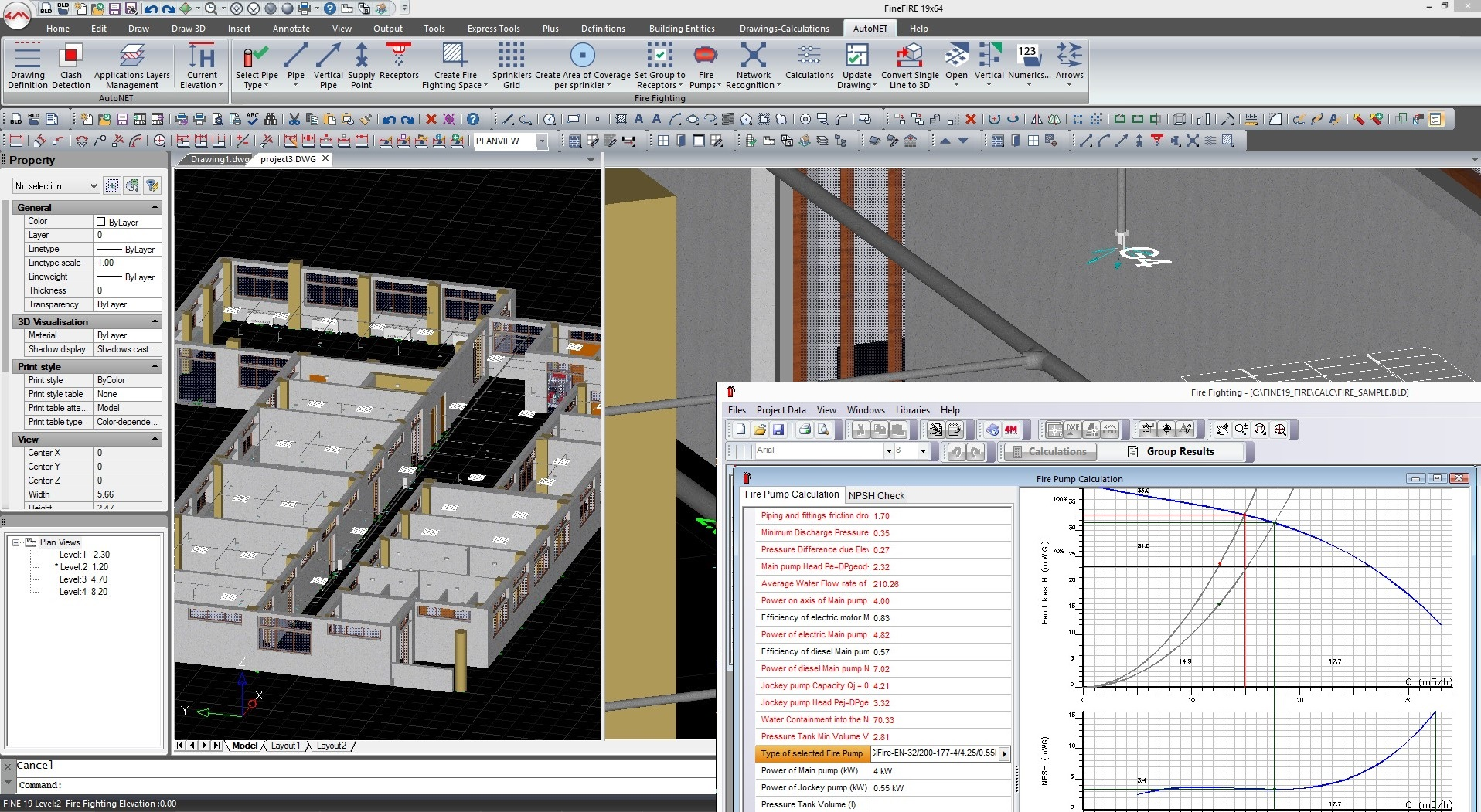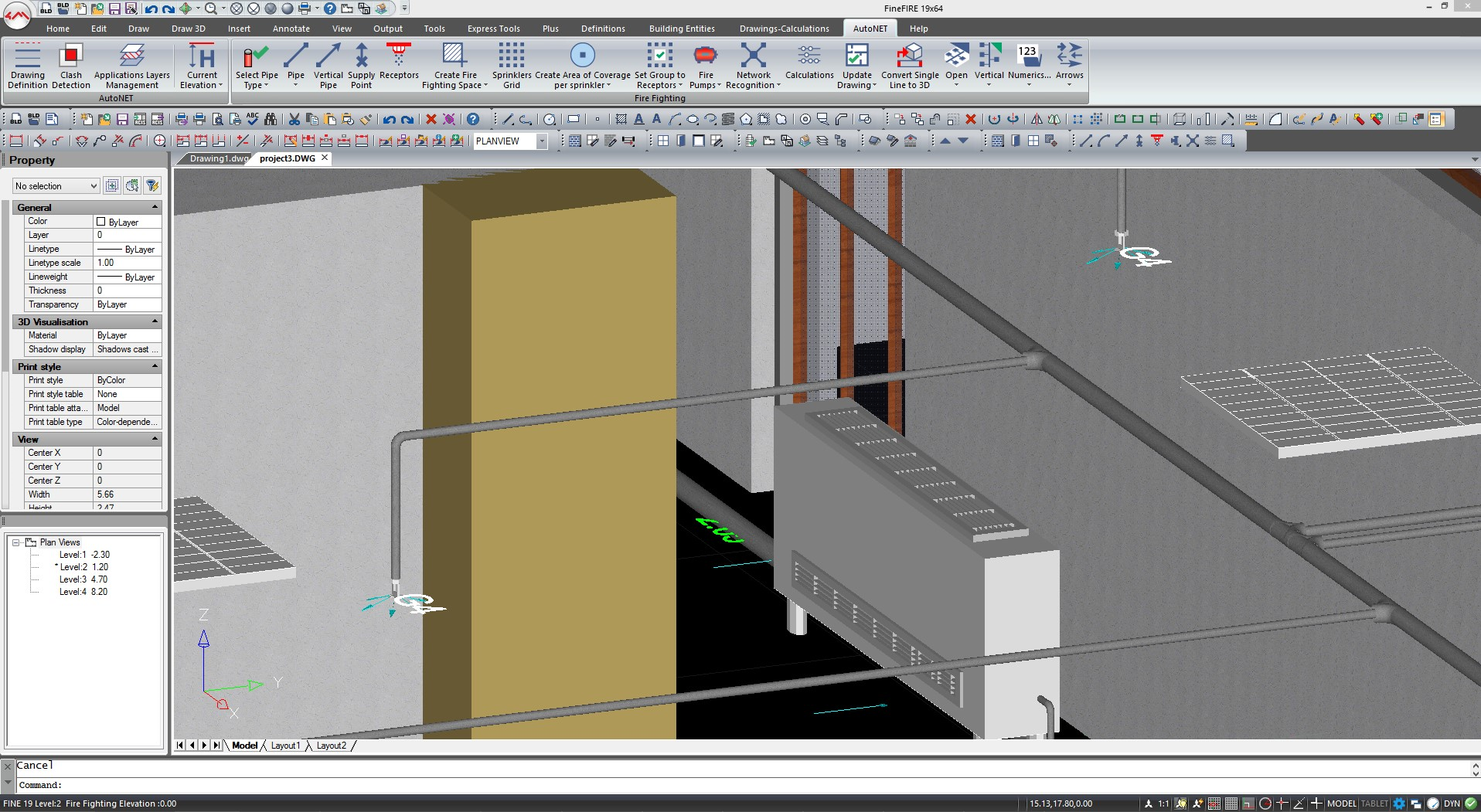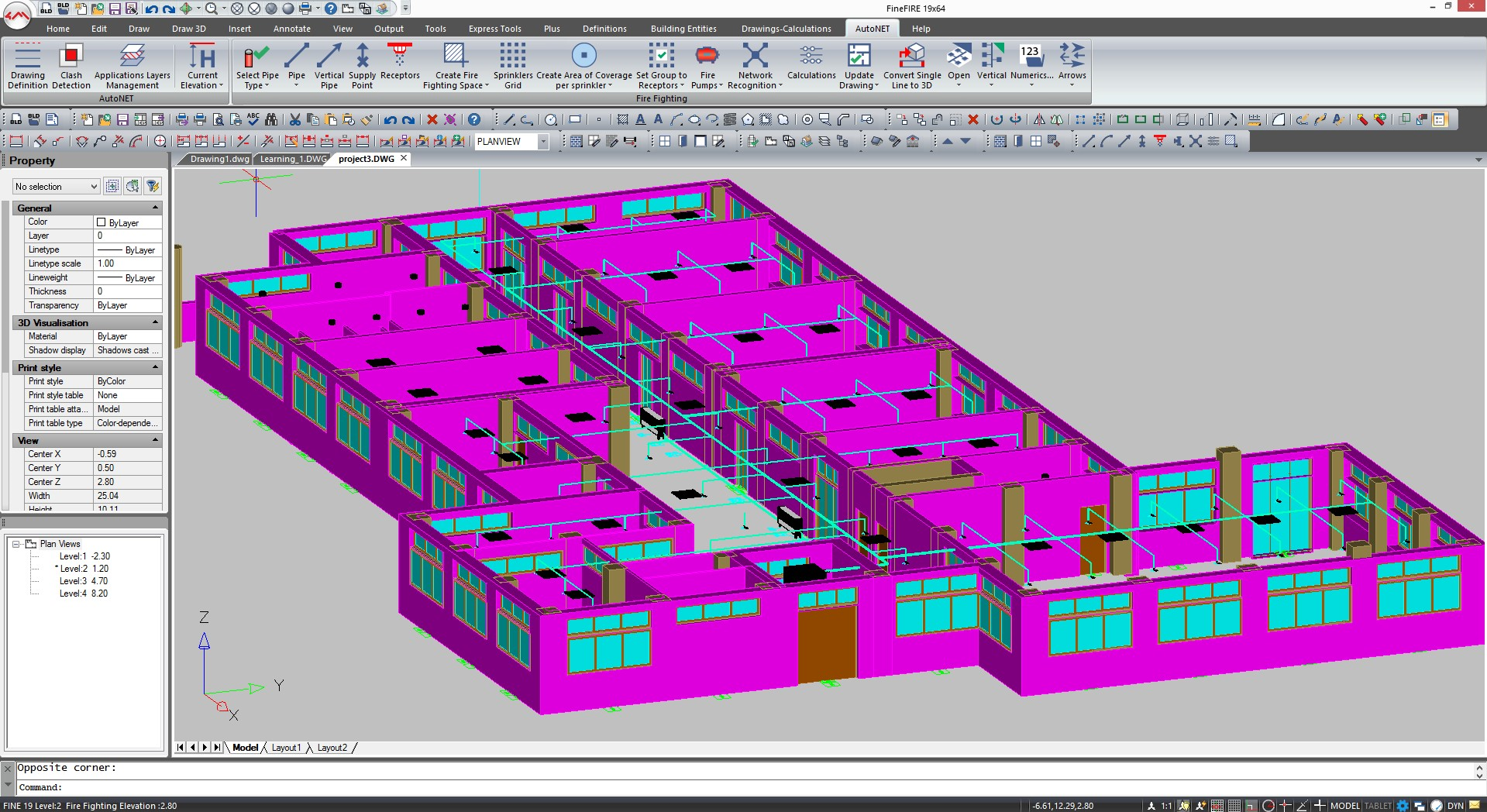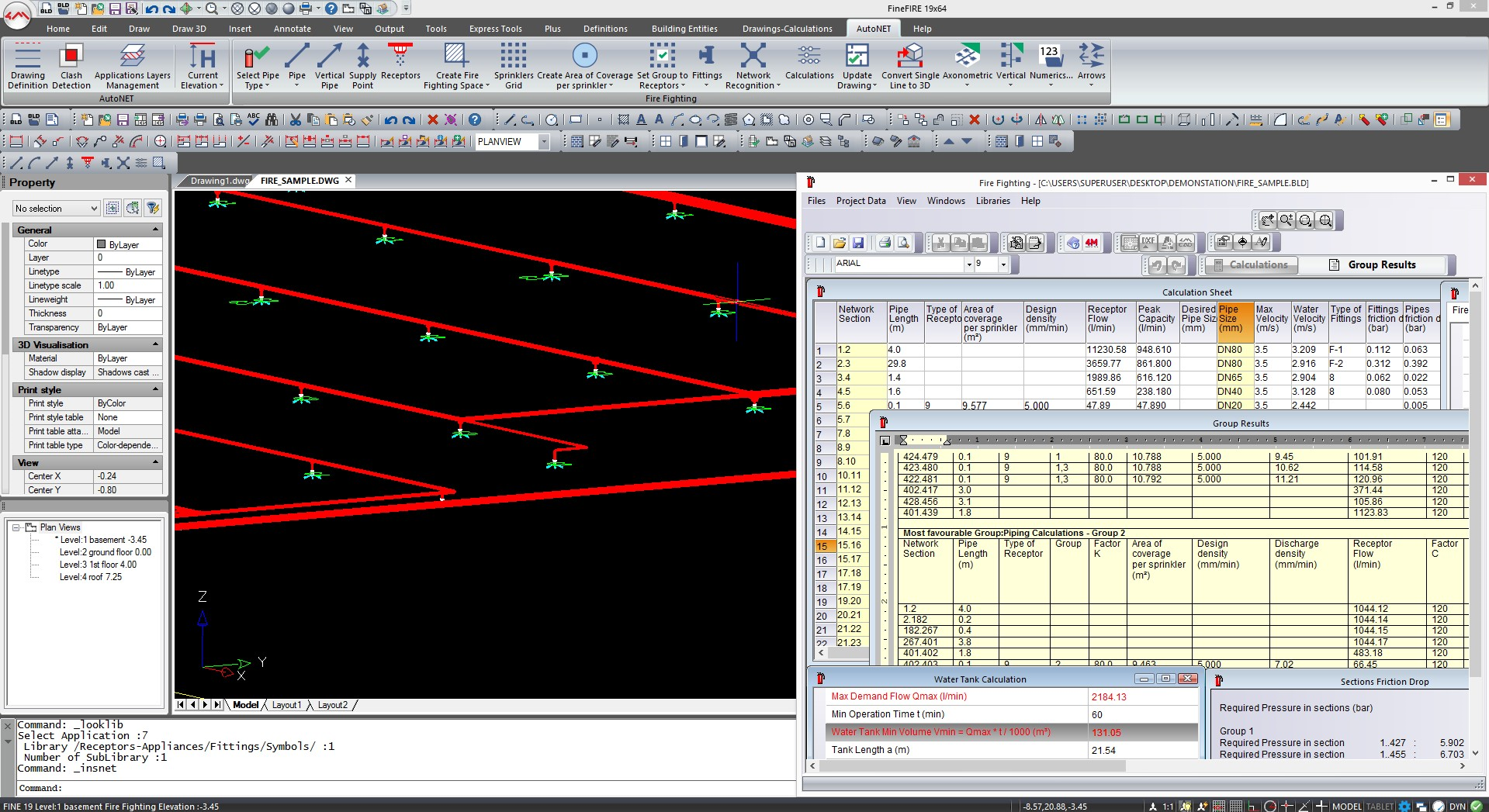 |
FIRE FIGHTING DESIGN |
|||||||
|
|
||||||||
|
FineFIRE belongs to the 4M BIM Suite of software for Architecture & Engineering. Using DWG as their native file format in an AutoCAD-like environement the 4M BIM Software are renown to be the BIM software offering the easiest transition for CAD users and high productivity features for only a fraction of the price of their main competitors > e-shop
|
||||||||
FineFIRE Features & Highlights
EASY TRANSITIONThe Easiest Switch for CAD Users to BIM and Fire Fighting Software In Fine FIRE you can create your BIM project in 2D or 3D using very simple 2D commands very familiar to any CAD user like polylines, trim, extend, entity snaps, copy... Fine FIRE combines a state-of-the-art BIM technology and an AutoCAD-like look and feel to help you to draw your project and networks faster and easier. Draw in 2D and get all the 3D Automatically Fine FIRE includes all the tools you need to draw the building in 2D or 3D but if you don't need it you can simply insert a 2D DWG drawing of the floor plan to use it as a background and focus on the fire fighting installation. You can also use our CAD features to quickly draw some walls. Drawing the building in 3D with BIM objects is not required to proceed to the piping calculations but you can also do it in a few clicks. Calculation and design are independent modules : if you have a simple project you may like to use only the calculation module to enter just the data in a table and proceed to the calculations. |
||||||
|
If you feel like drawing the building in 3D you simply need to focus on floor plans using the intelligent and parametric objects of the AutoBLD menu. You can define walls, openings, slabs, stairs and more with just a few clicks and Fine FIRE will build the 3D for you. A simple double-click on any object will display its properties for modification. You have all the required tools to create or modify the BIM model without using any other external software.
|
||||||
|
|
||||||
|
Alternatively you can also open a project created with any other 4M BIM Software and will not have to draw the building. You may for example open a project created with IDEA Architecture. Maximum Compatibility with AutoCAD Unlike other BIM Fire Fighting Software, Fine FIRE is producing files directly in DWG and includes features to convert the sophisticated BIM objects that can't be seen in CAD software into simple vectors that can be further edited in AutoCAD®. Sharing 2D or 3D files with other professionals is therefore much easier. Includes a Full CAD Software This Fire Fighting Software includes all the features of 4MCAD , our alternative to AutoCAD®. You get 2 software in one, your can keep using CAD to edit some DWG drawings while using our BIM technology to increase your productivity when working on most of your projects. At least you can feel safe and migrate to BIM at your own pace.
NETWORKIntelligent Fire Fighting Design Unlike in other BIM software, Fine FIRE's modern BIM technology does not come at the expense of speed, it is just the opposite: you just need to draw a few single lines and the software will do the rest. Extensive libraries of Elements and fittings |
||||||
|
Fine FIRE includes extensive libraries of sprinklers, fire hose receptors, pipes, fittings and any other equipment necessary to define the fire fighting network. All these libraries can also be extended by the user who can change the symbols and add more components. Piping Design (Autorouting) Pipes can be drawn with simple commands (just polylines) but you can also take advantage of some expert routing commands like "Pipes Parallel to Wall" or "automatically connected to the sprinklers" to speed up the process. |
||||||
|
|
||||||
|
Update Drawing from Calculation After performing the calculations you will update the drawing from the calculation module and insert labels in the floor plans showing the results and details you would like to display about each component. Pipes diameter will be calculated and pipes will be resized in the design. Fine FIRE will also help you to create automatically the legend of your symbols and of course to generate all the technical drawings like the vertical diagrams of your fire fighting installations.
CALCULATIONSCalculate your Fire Fighting Installations Fine FIRE's Calculation module is closely interacting with the installation drawing. Calculations are performed following the widely accepted NFPA13 standard or the EN12845 standard. Calculate from the drawing The calculation Component (Fire Fighting) is automatically updated from the installation drawings through the AutoNET group of commands. The pipe networks are recognized and transferred into the calculation sheets. Calculations rely on a rich Methodological background, based on International, American (NFPA13) and European standards (EN12845). You may also modify these data if you want for example to anticipate a future extension of the network. All the Results in a few clicks Besides the piping calculations, Fine FIRE calculates all the necessary equipment (i.e. Pressure assembly, tank volume etc), as well as the bill of the materials, technical descriptions/specifications and other results. An alternative way to get the calculations is by using the intelligent Fine FIRE wizard. The user describes the Fire Fighting installations in a visual way, through the existing templates (slides) and then the wizard generates the vertical diagram plus the results of the calculations.
2D/3D OUTPUTSGet Automatically all the Technical Drawings After proceeding to the design of the network and calculations our MEP Software will let you generate all the technical drawings and reports you need. Vertical Diagrams/Charts Our MEP Software will generate for you the vertical diagrams of your fire fighting installation network in DWG drawings you can further modify and/or share.
|
||||||
|
Technical Report and Bill of Materials Fine FIRE will generate a document with the calculation results and the bill of materials describing the quantities of each of the elements required to build the installation. The template of this document can be customized and you can chose which results you want to display. Project Drawings |
||||||
|
|
||||||
|
The floor plans of the Building will be updated with the results of calculation with labels to define the details of each component. As a result you will be able to generate floor plans in DWG showing all the receptors and networks you have defined. BIMFeel the Power of BIM Software for Fire Fighting Installaitions 4M is among the companies with the longest experience of BIM with a complete suite of BIM Software for Architecture & Engineering first released in 1993. The 4M BIM Software are renown by experts to be the BIM software offering the easiest migration for AutoCAD users as they are the only ones to use DWG as their native file format and an AutoCAD-like look-and-feel.
BIM Design and Collaboration in FineFIRE Fine FIRE's advanced BIM technology will increase your productivity. Using our smart 3D modelers and libraries of 3D BIM objects for piping design you will be able to draw the building much faster and easier. The close interaction of our Calculation module with the BIM model will help you to make all the calculations of your fire fighting installation network directly from the model. Fine FIRE will simply read the project drawing to understand the project, the properties of the network, proceed to calculations and finally update the drawings with the results. Last but not least you will be able to collaborate with other BIM software and share with other architects and engineers the discipline-specific contents you added to the common BIM project.
Bill of Materials (BoM) The BIM information can also be extracted to create a Bill of Materials showing the quantities and details of the various elements you created in the fire fighting systems. You can calculate the cost and get a detailed description of the elements and fittings you need. |
||||||
|
FineFIRE Features Table
|
|
|||||||||||||||||||||||||||||||||||||||||||||||||||||||||||||||||||||||||||||||||||||||||||||||||||||||||||||||||||||

 Deutsch (Deutschland)
Deutsch (Deutschland)  Hindi (India)
Hindi (India)  한국어 (Korean)
한국어 (Korean)  Português do Brasil (pt-BR)
Português do Brasil (pt-BR)  Български
Български  Italiano (Italia)
Italiano (Italia)  Português de Portugal (pt-PT)
Português de Portugal (pt-PT)  Română (România)
Română (România)  Español (España)
Español (España)  Türkçe (Türkiye)
Türkçe (Türkiye)  Français (France)
Français (France)  Greek (Greece)
Greek (Greece)  English (United Kingdom)
English (United Kingdom) 


